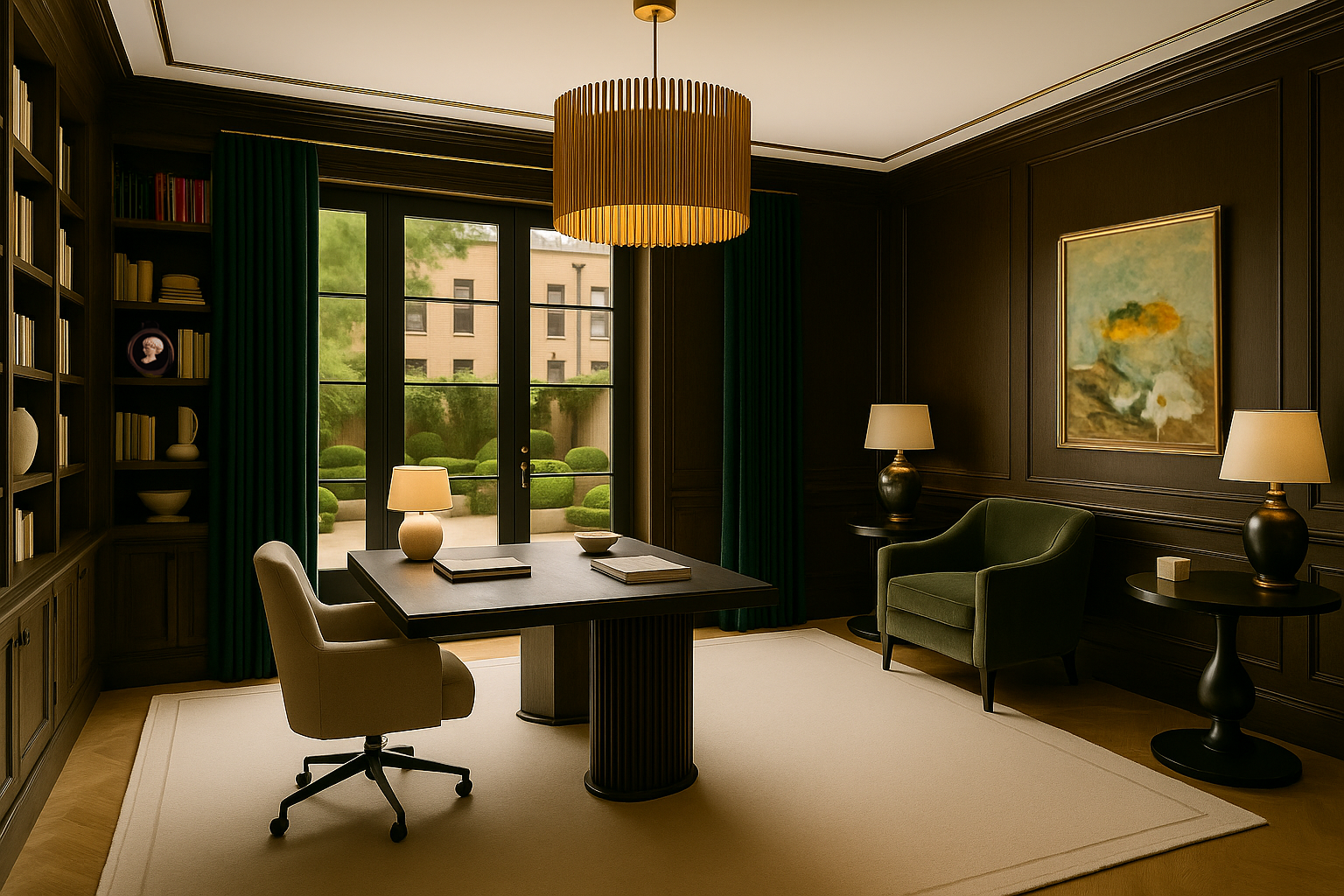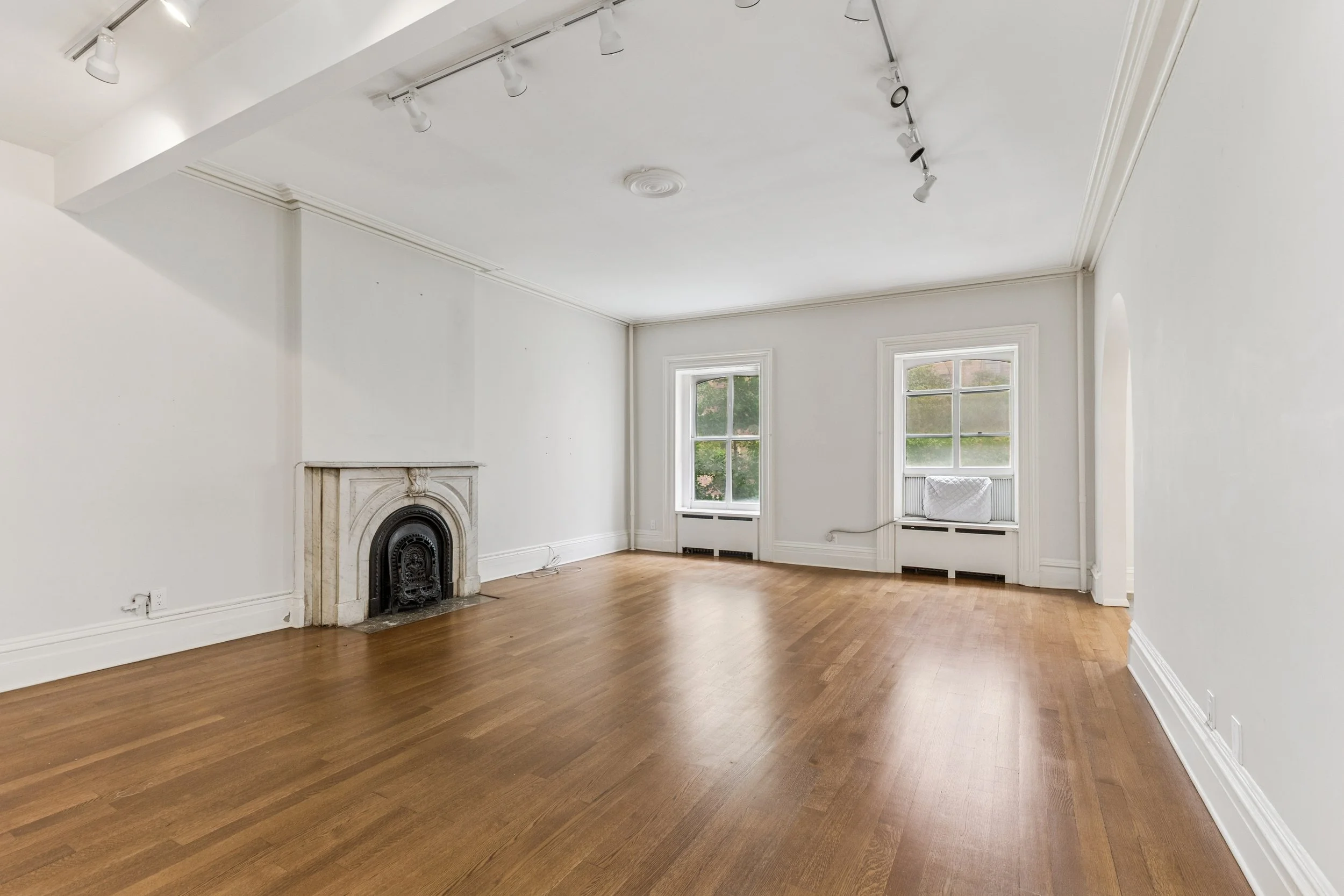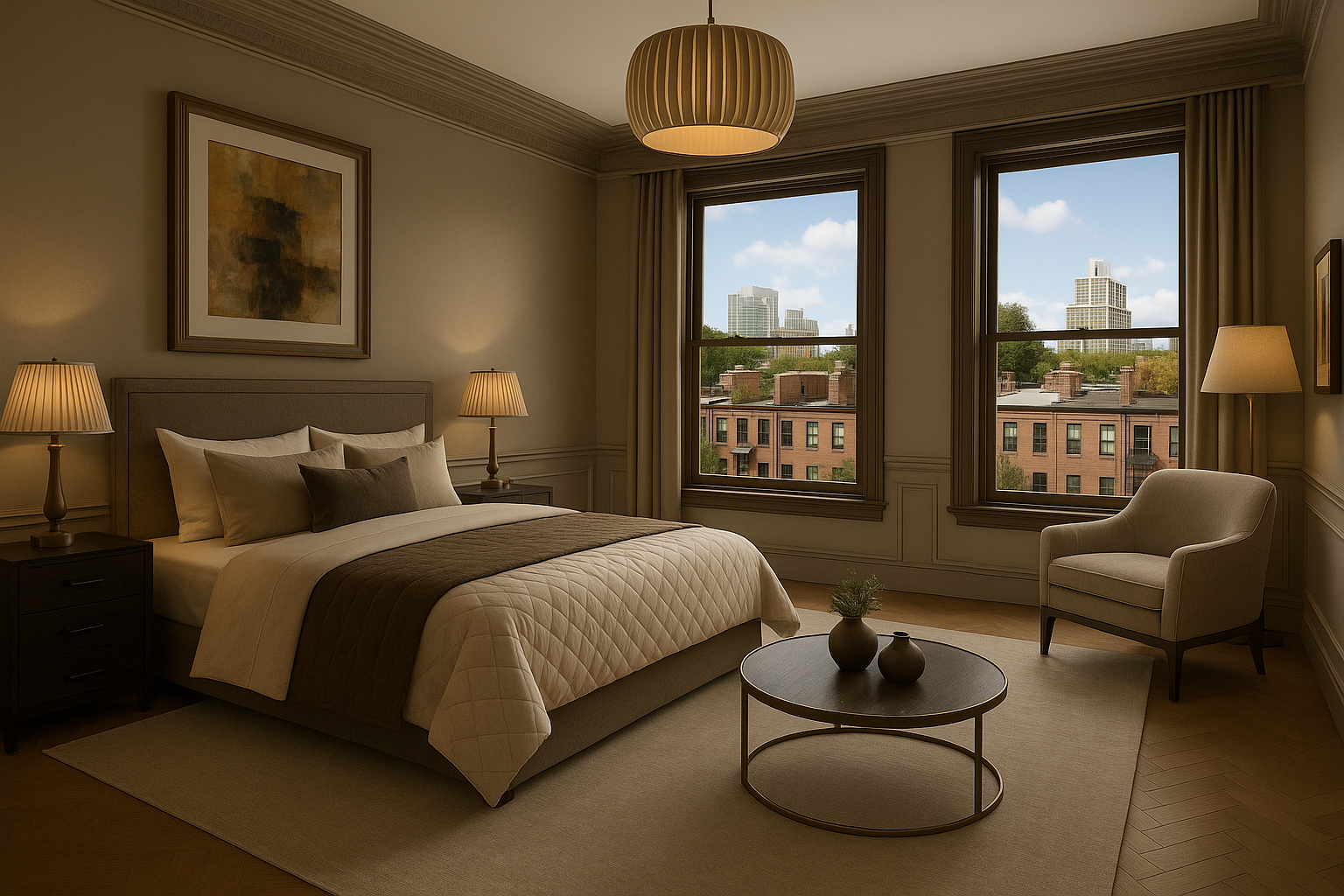
Rest
Regenerate
PRIMARY SUITE
DREAM IT
Occupying the entire second level of the residence, the master suite at 448 West 23rd Street is not merely a bedroom—it is a private apartment within the home, conceived with the same intentionality and grace as a couture salon. Entered through a gallery-like hall, the space unfolds with an architectural rhythm designed for privacy, poise, and repose.
At its center lies the primary sleeping chamber, spanning 15 by 17 feet and set along the historic façade—an enveloping, luminous space where serenity is shaped by proportion and light. Soft morning sun filters through oversized windows; walls may be wrapped in silk or fine lacquer, framed by custom millwork and subtle metallic glints. To one side, a dedicated study or private retreat offers an intimate space for correspondence, reflection, or collection display—echoing the quiet grandeur of a gentleman’s library or an artist’s atelier.
Entire Floors Devoted to Stillness, Ritual, and Refinement

Flanking the suite are dual dressing rooms, discreetly accessed and generous in scale, allowing the rituals of preparation to unfold in calm continuity. Beyond lies the primary bath—a jewel box of natural stone, polished metal, and architectural geometry. Spanning the full depth of the townhouse, it is anchored by a glass-enclosed wet room—fully extending from front to back—where light plays across honed marble, fluted glass, and patinated fixtures. The soaking tub, set just outside the enclosure in the far corner, offers an invitation to linger, while vanities and mirrors along the opposite wall reflect a quietly luminous elegance. It is a space conceived not merely for function, but for ritual—a private spa elevated to a work of art.















